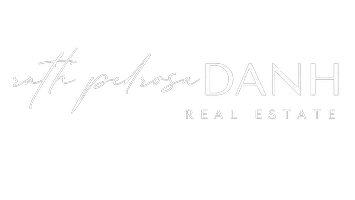$566,000
$569,900
0.7%For more information regarding the value of a property, please contact us for a free consultation.
4 Beds
2 Baths
SOLD DATE : 11/28/2025
Key Details
Sold Price $566,000
Property Type Single Family Home
Sub Type Detached
Listing Status Sold
Purchase Type For Sale
Approx. Sqft 1100-1500
Subdivision East I
MLS Listing ID X12397129
Sold Date 11/28/25
Style Backsplit 4
Bedrooms 4
Annual Tax Amount $3,453
Tax Year 2025
Property Sub-Type Detached
Property Description
Be sure to click the video play button for additional photos and a full property tour! Come discover this well-kept 4-level back split in the welcoming community of Trafalgar Heights. Offering 3+1 bedrooms and multiple levels of finished living space, this move-in ready brick home is designed for todays lifestyle, with the flexibility to adapt as your needs change.Step inside to a bright, open layout enhanced by hardwood floors, ceramic tile, and updated light fixtures. The main level features a sun-filled living room and an inviting kitchen with stainless steel appliances (2023), refaced cabinetry, and modern finishes. Upstairs, youll find three comfortable bedrooms and a refreshed 4-piece bath with a tiled shower.The lower levels expand your options with a spacious family room, plus an additional bedroom with its own 3-piece ensuite. Need a home office instead? This room is ideal for remote work. Downstairs a second bonus room offers plenty of versatility as a media space, home gym, playroom, or even a future 5th bedroom with the addition of an egress window. With its design, theres also strong potential to create an in-law suite or private space for blended families by adding a kitchenette. Outdoors, enjoy a fully fenced backyard with a covered patio and stylish metal-framed gazebo, perfect for entertaining. A storage shed adds convenience, while the newly built front porch provides curb appeal and a welcoming first impression.Major updates give peace of mind and include roof shingles (2022), furnace (2022), and A/C with heat pump (2023). Ideally located near schools, parks, shopping, and just minutes from Highway 401 for easy commuting, this home checks all the boxes.
Location
Province ON
County Middlesex
Community East I
Area Middlesex
Zoning R1-4
Rooms
Family Room No
Basement Full, Finished
Kitchen 1
Separate Den/Office 1
Interior
Interior Features In-Law Capability
Cooling Central Air
Exterior
Exterior Feature Deck, Porch, Patio
Parking Features Private
Pool None
Roof Type Asphalt Shingle
Lot Frontage 44.95
Lot Depth 98.43
Total Parking Spaces 3
Building
Foundation Concrete
Others
Senior Community No
ParcelsYN Yes
Read Less Info
Want to know what your home might be worth? Contact us for a FREE valuation!

Our team is ready to help you sell your home for the highest possible price ASAP

"My job is to find and attract mastery-based agents to the office, protect the culture, and make sure everyone is happy! "






