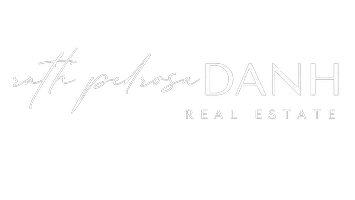$855,000
$924,900
7.6%For more information regarding the value of a property, please contact us for a free consultation.
4 Beds
4 Baths
SOLD DATE : 11/27/2025
Key Details
Sold Price $855,000
Property Type Multi-Family
Sub Type Semi-Detached
Listing Status Sold
Purchase Type For Sale
Approx. Sqft 1500-2000
Subdivision Bolton East
MLS Listing ID W12446583
Sold Date 11/27/25
Style 2-Storey
Bedrooms 4
Annual Tax Amount $4,443
Tax Year 2025
Property Sub-Type Semi-Detached
Property Description
A beautiful, well maintained 4 bedroom semi-detached home on a quiet child friendly court near all amenities, schools, parks and walking trails. A stunning designer spacious kitchen with Quartz countertops and backsplash and a walkout to the landscaped poured concrete pad with gas outlet for the BBQ. Bedroom level has bamboo hardwood floors, a balcony off one of the bedrooms, updated bathrooms. This lovely home also offer a finished basement with surround sound built in, a wet bar for entertaining and an updated bathroom with the rain shower head, cantina and laundry room with newer washer and dryer(2yrs old). Note: 4th bedroom can be converted to a laundry room.
Location
Province ON
County Peel
Community Bolton East
Area Peel
Zoning R1-E108
Rooms
Family Room Yes
Basement Finished
Kitchen 1
Interior
Interior Features Carpet Free, Central Vacuum
Cooling Central Air
Fireplaces Number 1
Fireplaces Type Living Room, Natural Gas
Exterior
Exterior Feature Landscaped, Patio
Parking Features Private
Garage Spaces 1.0
Pool None
View Clear
Roof Type Asphalt Shingle
Lot Frontage 23.2
Lot Depth 114.98
Total Parking Spaces 4
Building
Foundation Poured Concrete
Others
Senior Community Yes
ParcelsYN Yes
Read Less Info
Want to know what your home might be worth? Contact us for a FREE valuation!

Our team is ready to help you sell your home for the highest possible price ASAP

"My job is to find and attract mastery-based agents to the office, protect the culture, and make sure everyone is happy! "






