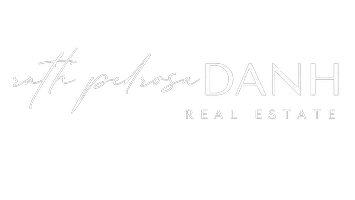$1,200,000
$1,299,900
7.7%For more information regarding the value of a property, please contact us for a free consultation.
3 Beds
3 Baths
SOLD DATE : 11/18/2025
Key Details
Sold Price $1,200,000
Property Type Single Family Home
Sub Type Detached
Listing Status Sold
Purchase Type For Sale
Approx. Sqft 1500-2000
Subdivision 1005 - Fa Falgarwood
MLS Listing ID W12362599
Sold Date 11/18/25
Style Backsplit 3
Bedrooms 3
Annual Tax Amount $5,291
Tax Year 2025
Property Sub-Type Detached
Property Description
Welcome to this beautifully updated home in the heart of Falgarwood, one of Oakville's most established neighbourhoods known for its mature trees, great schools, and family-friendly vibe. This 3-bedroom, 3-bathroom home offers over 2,000 sq ft of finished living space with a layout that checks every box. Step inside and you'll immediately notice the care and attention that's gone into preparing this home. The kitchen has been freshly re-faced, offering a bright and refreshed space for everyday cooking or entertaining. The lower level features brand-new flooring, perfect for a rec room, playroom, or home gym. Select areas have been professionally repainted to bring a clean, modern touch throughout. The bathrooms? Updated with new vanities and lighting that bring both function and flair. Whether you're enjoying morning coffee in the sun-filled living room or hosting friends in the backyard oasis with your very own inground pool, this home delivers on lifestyle. Three full bathrooms, a finished basement, and a flexible floor plan mean space for families, work-from-home setups, or guests. Move-in ready with all the heavy lifting done this home is a standout in Falgarwood. Ideal for buyers looking for substance, updates, and a turn-key experience.
Location
Province ON
County Halton
Community 1005 - Fa Falgarwood
Area Halton
Zoning RL11
Rooms
Family Room Yes
Basement Finished
Kitchen 1
Interior
Interior Features Auto Garage Door Remote, Central Vacuum, Other
Cooling Central Air
Fireplaces Number 1
Fireplaces Type Wood
Exterior
Parking Features Private Double
Garage Spaces 2.0
Pool Inground, Salt
Roof Type Asphalt Shingle
Lot Frontage 40.0
Lot Depth 100.0
Total Parking Spaces 4
Building
Building Age 31-50
Foundation Poured Concrete
Others
Senior Community Yes
ParcelsYN No
Read Less Info
Want to know what your home might be worth? Contact us for a FREE valuation!

Our team is ready to help you sell your home for the highest possible price ASAP

"My job is to find and attract mastery-based agents to the office, protect the culture, and make sure everyone is happy! "






