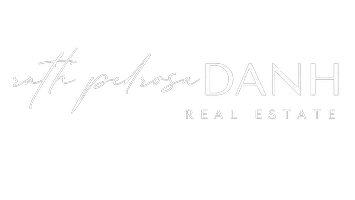$600,000
$605,000
0.8%For more information regarding the value of a property, please contact us for a free consultation.
4 Beds
3 Baths
SOLD DATE : 11/18/2025
Key Details
Sold Price $600,000
Property Type Condo
Sub Type Att/Row/Townhouse
Listing Status Sold
Purchase Type For Sale
Approx. Sqft 1100-1500
Subdivision Heart Lake East
MLS Listing ID W12539012
Sold Date 11/18/25
Style 3-Storey
Bedrooms 4
Annual Tax Amount $5,258
Tax Year 2025
Property Sub-Type Att/Row/Townhouse
Property Description
This beautifully maintained freehold 3-storey townhouse offers the perfect blend of style, comfort, and convenience. The home features a spacious driveway with ample parking and provides inside access from the garage to the lower level - plus a rare dual entry, giving you the choice of entering through the lower level or the main floor. Step inside to find a bright, open-concept main floor with 9-foot ceilings, pot lights, and large windows that fill the space with natural light. The inviting living room walks out to a generous balcony - ideal for morning coffee or summer BBQs. The modern kitchen boasts stainless steel appliances, a center island with breakfast bar seating, and a cozy eat-in area perfect for family meals. A conveniently located powder room completes this level. Upstairs, the primary bedroom features a walk-in closet and a 4-piece ensuite bath. The two additional bedrooms are spacious and offer plenty of closet storage, along with a second full bathroom for added comfort. The lower level includes a versatile den that can be used as a home office, study area, or easily converted into a fourth bedroom. The garage also provides a rare bonus storage area. Nestled in one of Brampton's most desirable neighborhoods, this home is just steps from grocery stores, banks, schools, restaurants, parks, and trails. Enjoy quick access to Trinity Commons Shopping Centre, Turnberry Golf Club, and Highway 410 - everything you need is right at your doorstep. Perfect for families, professionals, or investors - this is the home you've been waiting for!
Location
Province ON
County Peel
Community Heart Lake East
Area Peel
Rooms
Family Room Yes
Basement Unfinished
Kitchen 1
Separate Den/Office 1
Interior
Interior Features Carpet Free
Cooling Central Air
Exterior
Parking Features Mutual
Garage Spaces 1.0
Pool None
Roof Type Asphalt Shingle
Lot Frontage 18.0
Lot Depth 74.76
Total Parking Spaces 3
Building
Foundation Concrete
Others
Senior Community Yes
ParcelsYN No
Read Less Info
Want to know what your home might be worth? Contact us for a FREE valuation!

Our team is ready to help you sell your home for the highest possible price ASAP

"My job is to find and attract mastery-based agents to the office, protect the culture, and make sure everyone is happy! "






