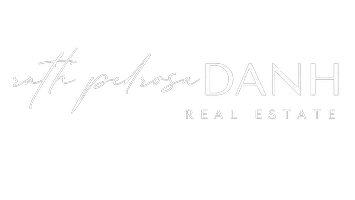$830,000
$859,000
3.4%For more information regarding the value of a property, please contact us for a free consultation.
4 Beds
4 Baths
SOLD DATE : 11/18/2025
Key Details
Sold Price $830,000
Property Type Condo
Sub Type Att/Row/Townhouse
Listing Status Sold
Purchase Type For Sale
Approx. Sqft 1100-1500
Subdivision Glenway Estates
MLS Listing ID N12481611
Sold Date 11/18/25
Style 3-Storey
Bedrooms 4
Annual Tax Amount $5,002
Tax Year 2025
Property Sub-Type Att/Row/Townhouse
Property Description
Welcome to 320 Clay Stones Street, a rare end-unit townhouse in sought-after Glenway Estates, Newmarket. This upgraded 3+1 bedroom, 4 bathroom home is filled with natural light from extra windows and offers a functional layout perfect for families and professionals. The main level features open-concept living and dining with a modern kitchen boasting granite counter tops and walkout to a private balcony. Freshly painted and with no carpet throughout, the home feels clean and contemporary, Upstairs are 3 spacious bedrooms, including a primary suite with ensuite. The finished lower level adds a flexible + 1 bedroom/rec room and washroom- ideal for guests, office, or in-law setup. With 4 bathrooms in total, convenience is everywhere! Notable updates include a new dishwasher, new garage opener, EV charger for convenient at-home charging, and alarm system. A stylish custom cabinet system enhances the living area. The location is unmatched: next to a park, meters from Upper Canada Mall, and minutes to Main Street, schools, restaurants, transit, and Go station. Bright, modern and move-in ready, this end-unit townhouse is a rare find in one of Newmarket's most desirable communities
Location
Province ON
County York
Community Glenway Estates
Area York
Zoning 1CBL. R4-N
Rooms
Family Room Yes
Basement Unfinished
Kitchen 1
Separate Den/Office 1
Interior
Interior Features Auto Garage Door Remote, Carpet Free, Countertop Range, Water Heater
Cooling Central Air
Fireplaces Number 1
Fireplaces Type Natural Gas
Exterior
Exterior Feature Deck, Patio, Privacy, Recreational Area
Parking Features Available, Right Of Way, Private
Garage Spaces 1.0
Pool None
View Clear, Garden, Pond, Trees/Woods
Roof Type Asphalt Shingle
Lot Frontage 26.01
Lot Depth 76.0
Total Parking Spaces 2
Building
Building Age 6-15
Foundation Concrete
Others
Senior Community Yes
Monthly Total Fees $221
Security Features Alarm System,Carbon Monoxide Detectors,Smoke Detector
ParcelsYN Yes
Read Less Info
Want to know what your home might be worth? Contact us for a FREE valuation!

Our team is ready to help you sell your home for the highest possible price ASAP

"My job is to find and attract mastery-based agents to the office, protect the culture, and make sure everyone is happy! "






