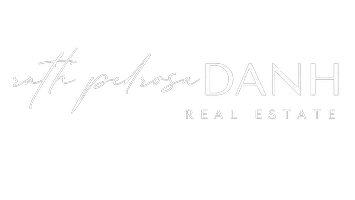$5,700,000
$5,995,000
4.9%For more information regarding the value of a property, please contact us for a free consultation.
4 Beds
5 Baths
SOLD DATE : 10/21/2025
Key Details
Sold Price $5,700,000
Property Type Single Family Home
Sub Type Detached
Listing Status Sold
Purchase Type For Sale
Approx. Sqft 3500-5000
Subdivision Blue Mountains
MLS Listing ID X12444426
Sold Date 10/21/25
Style 1 1/2 Storey
Bedrooms 4
Annual Tax Amount $2,421
Tax Year 2024
Property Sub-Type Detached
Property Description
LUXURY DESIGN BUILD: This extraordinary custom-built home by Coastal Impressions offers over 4500 sf above grade & 2200 sf unfinished below grade, offering 6700 potential finished sf, plus an additional 3000 sf of exquisitely finished outdoor living space. It is located just 1,000 feet from the Craigleith Ski Club lifts with breathtaking ski hill views. Outdoor living is unparalleled, including a saltwater pool, full kitchen, gas and wood-burning fireplaces, professional landscaping, and lighting. The interior showcases soaring vaulted ceilings, oversized windows, and seamless walkouts that fill the home with natural light. The gourmet kitchen is a chef's dream, featuring stain-resistant quartz countertops, a 12' x 5' white oak island with seating for six (and under counter storage), custom cabinetry with wrought iron and glass detailing, and premium Thermador Professional Series appliances. The large pantry has an additional sink, second dishwasher, speed oven/microwave combination, and even more storage. The dramatic family room boasts a Valcourt guillotine wood-burning fireplace with custom cast surround, flanked by built-in cabinetry, and soaring 20' ceilings. A private den, which can double as a whiskey room, provides wall-to-wall lighted built-ins with access to a covered porch and outdoor wood-burning fireplace. Each of the four bedrooms offers its own ensuite, ensuring privacy and comfort, while a large tiled mudroom with custom cabinetry enhances everyday function. The laundry area off the mud room has LG washer/dryer, a sink and plenty of cabinets. The three-car garage includes a 1,300 sq. ft. guest suite above with vaulted ceilings, a sitting room with custom desk overlooking the ski hills, guest bedroom with built-in daybed and storage, oversized bathroom, and kitchenette. This remarkable home blends timeless craftsmanship, modern luxury, and resort-style amenities, creating the ultimate retreat for family living and entertaining in every season.
Location
Province ON
County Grey County
Community Blue Mountains
Area Grey County
Rooms
Family Room Yes
Basement Full, Unfinished
Kitchen 2
Interior
Interior Features Air Exchanger, Auto Garage Door Remote, Bar Fridge, Carpet Free, Built-In Oven, Countertop Range, ERV/HRV, Central Vacuum, Generator - Full, On Demand Water Heater, Primary Bedroom - Main Floor, Storage, Sump Pump
Cooling Central Air
Fireplaces Number 3
Fireplaces Type Living Room, Wood, Natural Gas
Exterior
Exterior Feature Built-In-BBQ, Deck, Landscape Lighting, Landscaped, Lawn Sprinkler System, Patio, Recreational Area, Year Round Living
Parking Features Private, Private Triple
Garage Spaces 3.0
Pool Inground, Salt, Outdoor
View Hills, Mountain, Pool
Roof Type Metal
Lot Frontage 110.0
Lot Depth 223.0
Total Parking Spaces 11
Building
Building Age New
Foundation Poured Concrete
Others
Senior Community Yes
ParcelsYN No
Read Less Info
Want to know what your home might be worth? Contact us for a FREE valuation!

Our team is ready to help you sell your home for the highest possible price ASAP

"My job is to find and attract mastery-based agents to the office, protect the culture, and make sure everyone is happy! "






