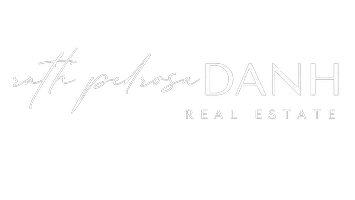$1,100,000
$1,164,900
5.6%For more information regarding the value of a property, please contact us for a free consultation.
4 Beds
3 Baths
SOLD DATE : 10/14/2025
Key Details
Sold Price $1,100,000
Property Type Single Family Home
Sub Type Detached
Listing Status Sold
Purchase Type For Sale
Approx. Sqft 1500-2000
Subdivision Erin Mills
MLS Listing ID W12426220
Sold Date 10/14/25
Style 2-Storey
Bedrooms 4
Annual Tax Amount $7,061
Tax Year 2025
Property Sub-Type Detached
Property Description
Step inside one of the most sought-after neighbourhoods in Mississauga. This Full- Brick Detached, 2-Storey, Double Car Garage home, was built for entertainment and comfortable living. Nestled on a peaceful street with one of the largest frontages in the area, this house is located in an area that will meet every family's wants and needs. As you walk into your new home you are greeted by an entrance with a Grand Staircase. Your main floor features a Brand New Custom Kitchen, modernized with a new layout that prioritizes functionality and a clean aesthetic. Creating a space that is both practical for daily use with all new SS appliances. Your open concept Living, Dinning and custom coffee bar is perfect for hosting friends and family, and a walk out back deck where you can BBQ and relax any night of the week. Upstairs features a Primary Bedroom that is a size unmatched in new builds today with a renovated ensuite bathroom. Your Second & Third Bedrooms are very ample sizes for children or adults. A Massive second upstairs washroom with a double sink. Lower level features another spacious Rec Room, an office that can be used as an additional bedroom, separate laundry room that will make life much easier for any family, with 2 additional storage rooms. Simplicity has been made practical in this house with smart locks, switches & thermostat that can all be used from your phone. Your garage has also been fully insulated to keep cars warm all winter or an additional space to use every month of the year. Make 3356 Dovetail Mews your next home!
Location
Province ON
County Peel
Community Erin Mills
Area Peel
Rooms
Family Room No
Basement Full, Finished
Kitchen 1
Separate Den/Office 1
Interior
Interior Features Storage, Upgraded Insulation, Auto Garage Door Remote, In-Law Capability
Cooling Central Air
Exterior
Parking Features Private Double, Private
Garage Spaces 2.0
Pool None
Roof Type Unknown
Lot Frontage 56.23
Lot Depth 118.45
Total Parking Spaces 6
Building
Building Age 31-50
Foundation Unknown
Others
Senior Community Yes
Security Features None
Read Less Info
Want to know what your home might be worth? Contact us for a FREE valuation!

Our team is ready to help you sell your home for the highest possible price ASAP

"My job is to find and attract mastery-based agents to the office, protect the culture, and make sure everyone is happy! "






