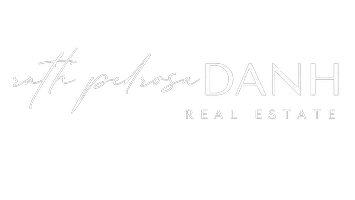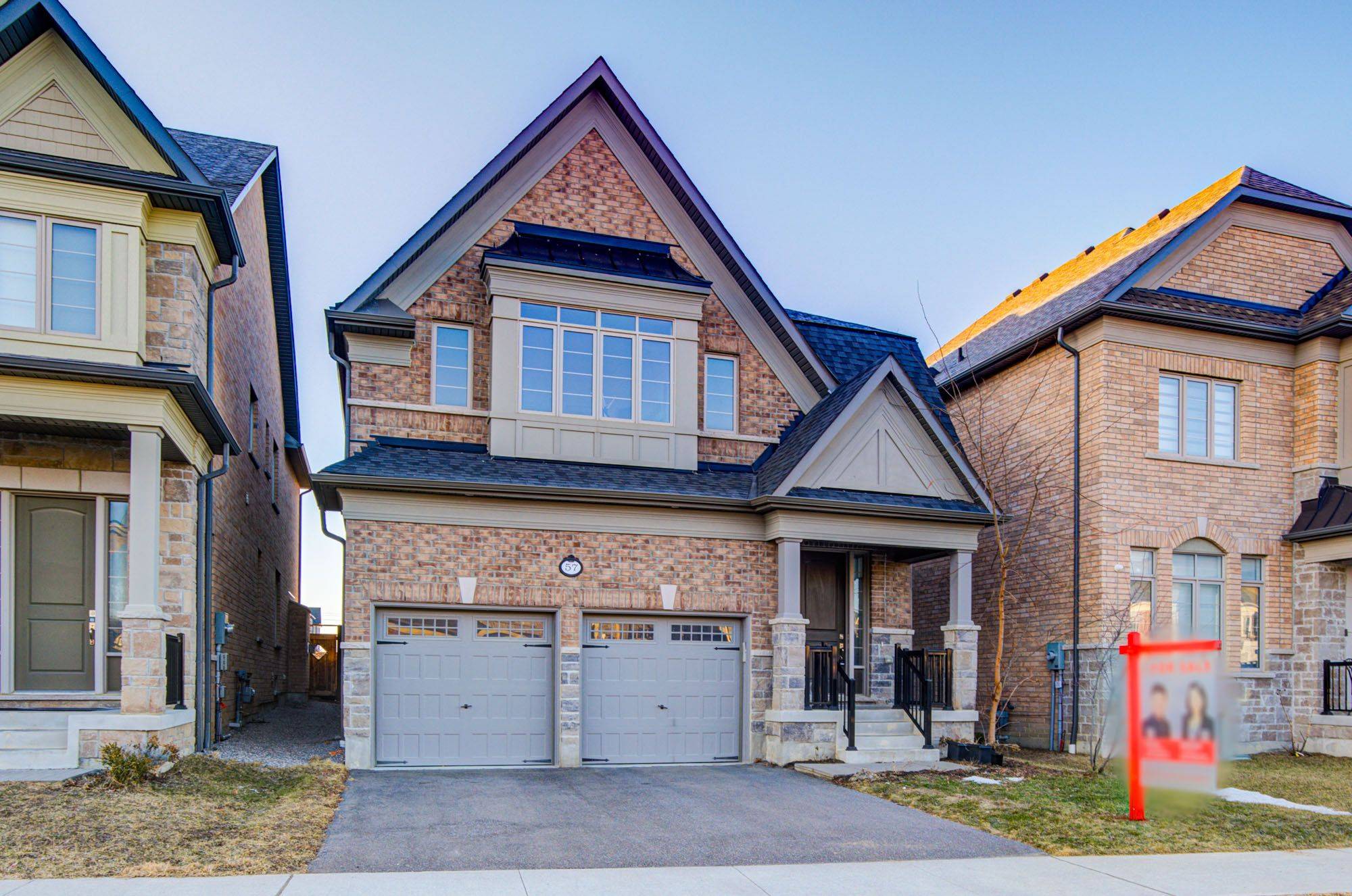$1,278,888
$1,289,000
0.8%For more information regarding the value of a property, please contact us for a free consultation.
5 Beds
4 Baths
SOLD DATE : 07/21/2025
Key Details
Sold Price $1,278,888
Property Type Single Family Home
Sub Type Detached
Listing Status Sold
Purchase Type For Sale
Approx. Sqft 2500-3000
Subdivision Rural Whitby
MLS Listing ID E12270612
Sold Date 07/21/25
Style 2-Storey
Bedrooms 5
Annual Tax Amount $9,597
Tax Year 2025
Property Sub-Type Detached
Property Description
Welcome to this stunning home in Whitby's prestigious Country Lane community, built by renowned builder Heathwood! Featuring 4 spacious bedrooms and 3 bathrooms on the second floor, plus a versatile 5th room, perfect for a home office or playroom. The main floor boasts 10-ft smooth ceilings, pot lights, and beautiful hardwood flooring, creating a bright and open living space. The chefs kitchen is a standout, offering a center island, quartz countertops, and a walk-in pantry. Upstairs, 9-ft ceilings and plush broadloom add warmth and comfort throughout. The primary suite features a 10-ft tray ceiling and a spa-like 5-piece ensuite. The second bedroom includes its own 3-piece ensuite, while the third and fourth bedrooms share a 5-piece semi-ensuite, ensuring privacy and convenience for the whole family. The unfinished basement features impressive 8-9 ft ceilings, offering endless potential for customization. Just minutes from Highways 412, 401, and 407, Steps to the new state-of-the-art Therma Spa and this home is ideally located near libraries, public transit, shopping, restaurants, parks, campgrounds, and all essential amenities. Situated on a family-friendly street, this home seamlessly blends luxury and functionality - don't miss out on this exceptional opportunity!
Location
Province ON
County Durham
Community Rural Whitby
Area Durham
Rooms
Family Room Yes
Basement Partially Finished
Kitchen 1
Separate Den/Office 1
Interior
Interior Features Storage
Cooling Central Air
Fireplaces Number 1
Exterior
Exterior Feature Landscaped, Porch
Parking Features Private Double
Garage Spaces 2.0
Pool None
Roof Type Fibreglass Shingle
Lot Frontage 36.0
Lot Depth 105.0
Total Parking Spaces 4
Building
Foundation Unknown
Others
Senior Community Yes
Read Less Info
Want to know what your home might be worth? Contact us for a FREE valuation!

Our team is ready to help you sell your home for the highest possible price ASAP
"My job is to find and attract mastery-based agents to the office, protect the culture, and make sure everyone is happy! "






