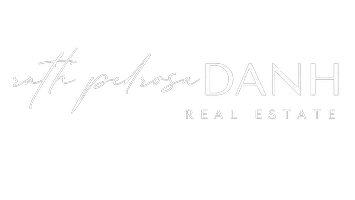$1,360,000
$1,380,000
1.4%For more information regarding the value of a property, please contact us for a free consultation.
4 Beds
3 Baths
SOLD DATE : 05/24/2025
Key Details
Sold Price $1,360,000
Property Type Single Family Home
Sub Type Detached
Listing Status Sold
Purchase Type For Sale
Approx. Sqft 1100-1500
Subdivision Caledon Village
MLS Listing ID W12138081
Sold Date 05/24/25
Style Bungalow-Raised
Bedrooms 4
Annual Tax Amount $5,921
Tax Year 2024
Property Sub-Type Detached
Property Description
Welcome to 24 Hayleyvale Road, a beautifully designed 4-bedroom, 3-bathroom detached raised bungalow in the heart of Caledon. With a total of 2,666 sq ft of living space, this exceptional layout offers the perfect blend of elegance, comfort, and functionality, ideal for families or those who love to entertain. Step inside to discover a bright and spacious open-concept layout, featuring a gorgeous kitchen with a massive island, ample storage, and high-end finishes truly a dream for any home chef. The living and dining areas boast large windows, filling the space with natural light and creating a warm, inviting atmosphere. The primary suite is a true retreat, complete with an ensuite bath and its own walk-out to the backyard, while the additional bedrooms are generously sized and well-appointed. The finished basement extends your living space, featuring a below-grade bedroom perfect for guests, in-laws, or a private home office. Outside, your own backyard oasis awaits! Enjoy summer days lounging by the sparkling pool, hosting BBQs, or unwinding in this private outdoor sanctuary. Located in a sought-after neighborhood, steps from Caledon Village, this home offers proximity to parks, schools, and local amenities & TPC Toronto at Osprey Valley the new home of Golf Canada among other Courses Dont miss out on this rare gem! *EXTRAS* There's 3 car garage for all your toys, solar heater which saves $$ on heating your pool. Basement recently finished, surround sound roughed in and ready to connect, pot lights and wet bar rough in, garage doors 5 years old, 2 new sump pumps within 36 months. New siding installed at rear of home.
Location
Province ON
County Peel
Community Caledon Village
Area Peel
Rooms
Family Room No
Basement Finished
Kitchen 1
Separate Den/Office 1
Interior
Interior Features Primary Bedroom - Main Floor, Sump Pump
Cooling Central Air
Exterior
Exterior Feature Landscaped
Parking Features Private
Garage Spaces 3.0
Pool Inground
Roof Type Shingles
Lot Frontage 177.82
Lot Depth 177.16
Total Parking Spaces 12
Building
Foundation Concrete
Others
Senior Community Yes
Read Less Info
Want to know what your home might be worth? Contact us for a FREE valuation!

Our team is ready to help you sell your home for the highest possible price ASAP
"My job is to find and attract mastery-based agents to the office, protect the culture, and make sure everyone is happy! "






