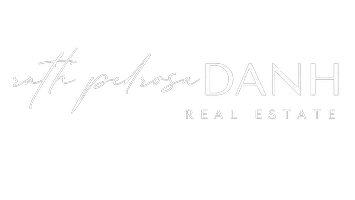$1,255,000
$1,268,000
1.0%For more information regarding the value of a property, please contact us for a free consultation.
3 Beds
3 Baths
SOLD DATE : 05/22/2025
Key Details
Sold Price $1,255,000
Property Type Condo
Sub Type Att/Row/Townhouse
Listing Status Sold
Purchase Type For Sale
Approx. Sqft 1500-2000
Subdivision Stonegate-Queensway
MLS Listing ID W12150750
Sold Date 05/22/25
Style 3-Storey
Bedrooms 3
Annual Tax Amount $5,157
Tax Year 2024
Property Sub-Type Att/Row/Townhouse
Property Description
Looking for more space without sacrificing convenience or style? This bright and spacious 3-bedroom end-unit townhouse backs onto the peaceful Mimico Creek and offers the perfect blend of indoor comfort and outdoor living. Ideal for anyone looking to upsize, downsize, or just enjoy more room to breathe. With a smart, functional layout, large windows, and great flow throughout, this home is filled with natural light and designed for easy everyday living. The eat-in kitchen features upgraded appliances, granite counters, and a peninsula island thats perfect for prepping meals or hosting friends. A convenient powder room on the main floor adds extra functionality. Upstairs, you'll find spacious bedrooms including a huge loft-style third bedroom with built-in closets and a walk-out to your own private rooftop terrace with unobstructed views. Need even more space? The fully finished basement offers versatile space, easily convertible into an additional bedroom, home office, gym or left as a cozy family room. The walk-out basement provides seamless access to your own fenced in yard, perfect for summer lounging. Whether you're relaxing on your terrace, enjoying your private yard, or strolling the nearby parks, trails, and lakefront - this home gives you space to spread out and settle in. You're also just minutes to TTC, schools, restaurants, highways, and an easy commute downtown. Don't miss this opportunity to enjoy low-maintenance living with room to grow.
Location
Province ON
County Toronto
Community Stonegate-Queensway
Area Toronto
Rooms
Family Room Yes
Basement Finished, Walk-Out
Kitchen 1
Interior
Interior Features Floor Drain, Central Vacuum
Cooling Central Air
Fireplaces Number 1
Fireplaces Type Living Room, Natural Gas
Exterior
Garage Spaces 1.0
Pool None
Roof Type Asphalt Shingle
Lot Frontage 16.0
Lot Depth 95.0
Total Parking Spaces 2
Building
Foundation Concrete Block
Others
Senior Community Yes
Read Less Info
Want to know what your home might be worth? Contact us for a FREE valuation!

Our team is ready to help you sell your home for the highest possible price ASAP
"My job is to find and attract mastery-based agents to the office, protect the culture, and make sure everyone is happy! "






