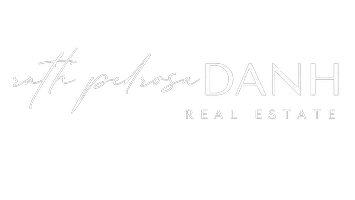REQUEST A TOUR If you would like to see this home without being there in person, select the "Virtual Tour" option and your advisor will contact you to discuss available opportunities.
In-PersonVirtual Tour

$ 3,500
5 Beds
2 Baths
$ 3,500
5 Beds
2 Baths
Key Details
Property Type Single Family Home
Sub Type Semi-Detached
Listing Status Active
Purchase Type For Rent
Approx. Sqft 700-1100
Subdivision Hillcrest Village
MLS Listing ID C12580746
Style Bungalow
Bedrooms 5
Property Sub-Type Semi-Detached
Property Description
Welcome to the prestigious- Hillcrest Village Neighborhoods. Good size well maintained 3 +2 Bdrm 2 bathroom home filled with abundant natural sunlight with enclosed front glass Porch. 2 Bedrooms suite in Basement with Separated Entrance. 2 Kitchens and 2 Sets of Washers & Dryers located on Main floor and basement, Huge Shed offer plenty of room for storage and Huge deck in back yard. Steps to top Schools: Arbor Glen Ps, Highland Jh, A.Y. Jackson Ss. . Minutes To Highways (404/DVP/401), Ttc, Go Station, Shopping Plazas, Fairview Mall, Seneca College, Schools, Parks, Trails And Much Much More! Must See!
Location
Province ON
County Toronto
Community Hillcrest Village
Area Toronto
Rooms
Family Room Yes
Basement Finished, Separate Entrance
Kitchen 2
Separate Den/Office 2
Interior
Interior Features Water Heater
Cooling Central Air
Fireplace No
Heat Source Gas
Exterior
Pool None
Roof Type Asphalt Shingle
Lot Frontage 32.75
Lot Depth 110.0
Total Parking Spaces 3
Building
Foundation Concrete
Others
ParcelsYN No
Listed by HOMELIFE LANDMARK REALTY INC.

"My job is to find and attract mastery-based agents to the office, protect the culture, and make sure everyone is happy! "






