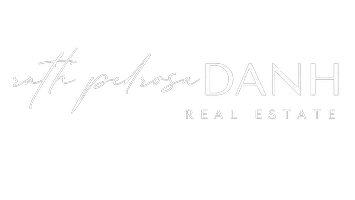REQUEST A TOUR If you would like to see this home without being there in person, select the "Virtual Tour" option and your agent will contact you to discuss available opportunities.
In-PersonVirtual Tour

$ 4,300
4 Beds
4 Baths
$ 4,300
4 Beds
4 Baths
Key Details
Property Type Single Family Home
Sub Type Detached
Listing Status Active
Purchase Type For Rent
Approx. Sqft 3000-3500
Subdivision Cachet
MLS Listing ID N12575282
Style 3-Storey
Bedrooms 4
Property Sub-Type Detached
Property Description
Brand New 4-Bedroom Detached in Angus Glen South Village. 3,100 sq ft ASANA floorplan with 4 beds, 2 baths + 2 powder rooms. Double garage + 2 driveway spaces (4 total). Main-floor studio with powder-ideal office or gym. Open-concept kitchen/breakfast/family room with gas fireplace and walkout to large terrace. Wolf gas range, Sub-Zero fridge. Primary bedroom with 5-pc ensuite. Laundry on bedroom level. Steps to top schools, walking trails, grocery, transit, Hwy 404, community centre, library & Angus Glen Golf Club.
Location
Province ON
County York
Community Cachet
Area York
Rooms
Family Room Yes
Basement Unfinished
Kitchen 1
Interior
Interior Features None
Cooling None
Fireplace Yes
Heat Source Gas
Exterior
Parking Features Private Double
Garage Spaces 2.0
Pool None
Roof Type Unknown
Lot Frontage 31.0
Lot Depth 75.0
Total Parking Spaces 4
Building
Building Age New
Foundation Unknown
Others
ParcelsYN No
Listed by FIRST CLASS REALTY INC.

"My job is to find and attract mastery-based agents to the office, protect the culture, and make sure everyone is happy! "






