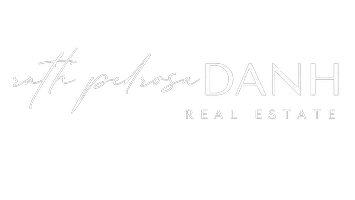REQUEST A TOUR If you would like to see this home without being there in person, select the "Virtual Tour" option and your agent will contact you to discuss available opportunities.
In-PersonVirtual Tour

$ 3,200
4 Beds
3 Baths
$ 3,200
4 Beds
3 Baths
Key Details
Property Type Single Family Home
Sub Type Detached
Listing Status Active
Purchase Type For Rent
Approx. Sqft 2000-2500
Subdivision Newcastle
MLS Listing ID E12427251
Style 2-Storey
Bedrooms 4
Property Sub-Type Detached
Property Description
Welcome to this stunning brand-new 2-story detached home nestled in Newcastle's sought-after community! Boasting 4 spacious bedrooms, 3 bathrooms, and an oversized double-car garage, this home perfectly blends modern design with functional living. Step inside to soaring 9-ft ceilings, a bright open-concept layout, and elegant finishes throughout. The chef-inspired kitchen features sleek quartz countertops, stainless steel appliances, and an island ideal for family gatherings or entertaining. The primary suite offers a serene retreat with a spa-like ensuite and walk-in closet, while additional bedrooms provide ample space for family, guests, or a home office. Conveniently located just minutes from Highway 401, schools, parks, and the Diane Hamre Recreation Complex. EXTRAS Brand-new appliances, window coverings, upgraded flooring, premium lot location. Entire house for rent, including an unfinished basement. Tenant to pay all utilities. Available October 2025.
Location
Province ON
County Durham
Community Newcastle
Area Durham
Rooms
Family Room Yes
Basement Full
Kitchen 1
Interior
Interior Features Other
Cooling Central Air
Fireplace Yes
Heat Source Gas
Exterior
Parking Features Private
Garage Spaces 2.0
Pool None
Roof Type Asphalt Shingle
Total Parking Spaces 4
Building
Foundation Concrete
Listed by HOMELIFE DISTRICT REALTY

"My job is to find and attract mastery-based agents to the office, protect the culture, and make sure everyone is happy! "






