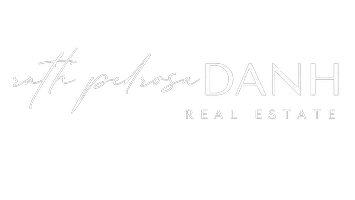
6 Beds
4 Baths
6 Beds
4 Baths
Key Details
Property Type Single Family Home
Sub Type Detached
Listing Status Active
Purchase Type For Sale
Approx. Sqft 3500-5000
Subdivision Lawrence Park South
MLS Listing ID C12394498
Style 2-Storey
Bedrooms 6
Annual Tax Amount $22,094
Tax Year 2025
Property Sub-Type Detached
Property Description
Location
Province ON
County Toronto
Community Lawrence Park South
Area Toronto
Rooms
Family Room Yes
Basement Apartment, Separate Entrance
Kitchen 2
Separate Den/Office 1
Interior
Interior Features In-Law Suite
Cooling Central Air
Fireplaces Type Living Room, Natural Gas
Inclusions See schedule B. The basement unit can easily be reincorporated with the home should you not wish a lower rental suite, the office a mud room and the living/dining room a large recreation room. Rendered photos are available via listing agent. You cannot miss the FOUR CAR garage. Commissioned by the existing owners, this completely rare offering can house your car collections, all the seasonal and sporting gear that your children require, or get creative for a future use of a garage/gym/studio combination with the existing footprint. Natural gas and electricity service the garage already. Other highlights: The westerly exposure is completely green and private with huge, mature trees in neighbouring lots. The ravine and park add a buffer between the home and Yonge Street, and connect to Alexander Muir Gardens and the Blythwood ravine trails. Enjoy the immediate access to the Yonge subway and shops, without hearing or seeing them from the house itself.
Exterior
Parking Features Private Double
Garage Spaces 4.0
Pool None
Roof Type Asphalt Shingle
Lot Frontage 50.0
Lot Depth 150.0
Total Parking Spaces 6
Building
Foundation Unknown
Others
Senior Community Yes
Security Features Alarm System
Virtual Tour https://www.maggielind.com/whitelabel/24-dinnick-crescent/

"My job is to find and attract mastery-based agents to the office, protect the culture, and make sure everyone is happy! "






