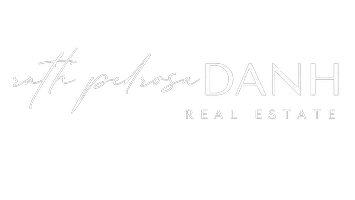REQUEST A TOUR If you would like to see this home without being there in person, select the "Virtual Tour" option and your agent will contact you to discuss available opportunities.
In-PersonVirtual Tour
$ 599,000
Est. payment | /mo
4 Beds
3 Baths
$ 599,000
Est. payment | /mo
4 Beds
3 Baths
Key Details
Property Type Single Family Home
Sub Type Detached
Listing Status Active
Purchase Type For Sale
Approx. Sqft 1500-2000
MLS Listing ID X12349107
Style 2-Storey
Bedrooms 4
Building Age 0-5
Annual Tax Amount $5,147
Tax Year 2025
Property Sub-Type Detached
Property Description
A brand-new, never-lived-in detached home in Wyndfield Empire Communities, Brantford! This 27' wide Belfountain Model (Style A) offers 1,881 sq. ft. of modern living. Features include 4 spacious bedrooms and 3 bathrooms. A master retreat with double door entry, a walk-in closet, and a 5-piece ensuite. Upgraded hardwood floors, stained oak staircase, and 9' ceilings create an elegant feel throughout. The stylish kitchen comes with stainless steel appliances, a large island, high-quality cabinets, and upgraded lighting. Added conveniences include custom blinds and 2nd-floor laundry with a steam washer and steam dryer. It's proximity to nearby schools, public transit, and a convenient location. A perfect move-in ready property combining comfort, style, and function.
Location
Province ON
County Brantford
Area Brantford
Rooms
Family Room Yes
Basement Full
Kitchen 1
Interior
Interior Features Auto Garage Door Remote
Cooling Central Air
Fireplace No
Heat Source Gas
Exterior
Parking Features Private
Garage Spaces 1.0
Pool None
Roof Type Asphalt Shingle
Lot Frontage 26.96
Lot Depth 92.05
Total Parking Spaces 2
Building
Foundation Insulated Concrete Form
Listed by HOME AND BUSINESS REALTY
"My job is to find and attract mastery-based agents to the office, protect the culture, and make sure everyone is happy! "






