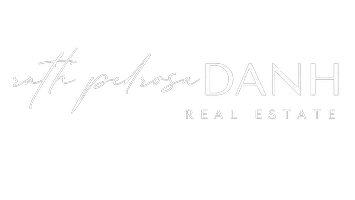REQUEST A TOUR If you would like to see this home without being there in person, select the "Virtual Tour" option and your agent will contact you to discuss available opportunities.
In-PersonVirtual Tour
$ 999,988
Est. payment | /mo
4 Beds
4 Baths
$ 999,988
Est. payment | /mo
4 Beds
4 Baths
Key Details
Property Type Single Family Home
Sub Type Semi-Detached
Listing Status Active
Purchase Type For Sale
Approx. Sqft 2000-2500
Subdivision Cornell
MLS Listing ID N12348572
Style 3-Storey
Bedrooms 4
Annual Tax Amount $4,713
Tax Year 2025
Property Sub-Type Semi-Detached
Property Description
This Spacious 3-Storey Semi-Detached Home Offers Comfort And Style, Freshly Painted From Top To Bottom With All New Light Fixtures. Blinds Are Installed On All Windows For Added Convenience. The Main Level Features A Bright Office, A Laundry Room, And A Powder Room, With A Second Powder Room Conveniently Located Between The First And Second Floors. The Second Level Boasts A Sitting Room, A Family Room, And A Well-Appointed Kitchen With An Island, Ample Cabinet Space, And An Abundance Of Natural Light. Enjoy A Walk-Out To The Balcony From The Second Floor. The Third Floor Hosts Three Bedrooms, Including A Primary Suite With A 4-Piece Ensuite And A Walk-In Closet. Located Close To Schools, Parks, And Transit, This Home Is Perfect For Both Comfort And Convenience.
Location
Province ON
County York
Community Cornell
Area York
Rooms
Family Room Yes
Basement Unfinished
Kitchen 1
Separate Den/Office 1
Interior
Interior Features None
Cooling Central Air
Fireplace Yes
Heat Source Gas
Exterior
Parking Features Available
Garage Spaces 1.0
Pool None
Roof Type Unknown
Lot Frontage 23.62
Lot Depth 101.71
Total Parking Spaces 3
Building
Foundation Unknown
Listed by RE/MAX REALTRON REALTY INC.
"My job is to find and attract mastery-based agents to the office, protect the culture, and make sure everyone is happy! "






