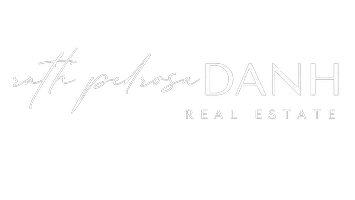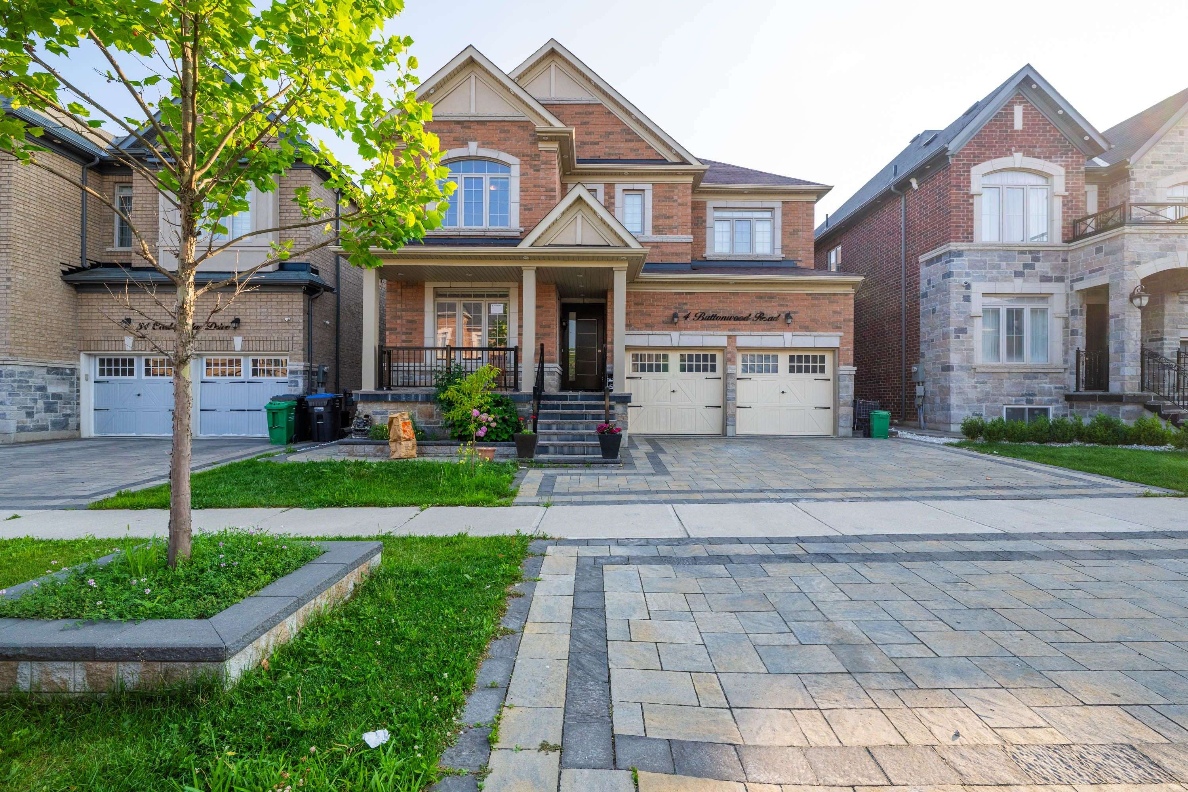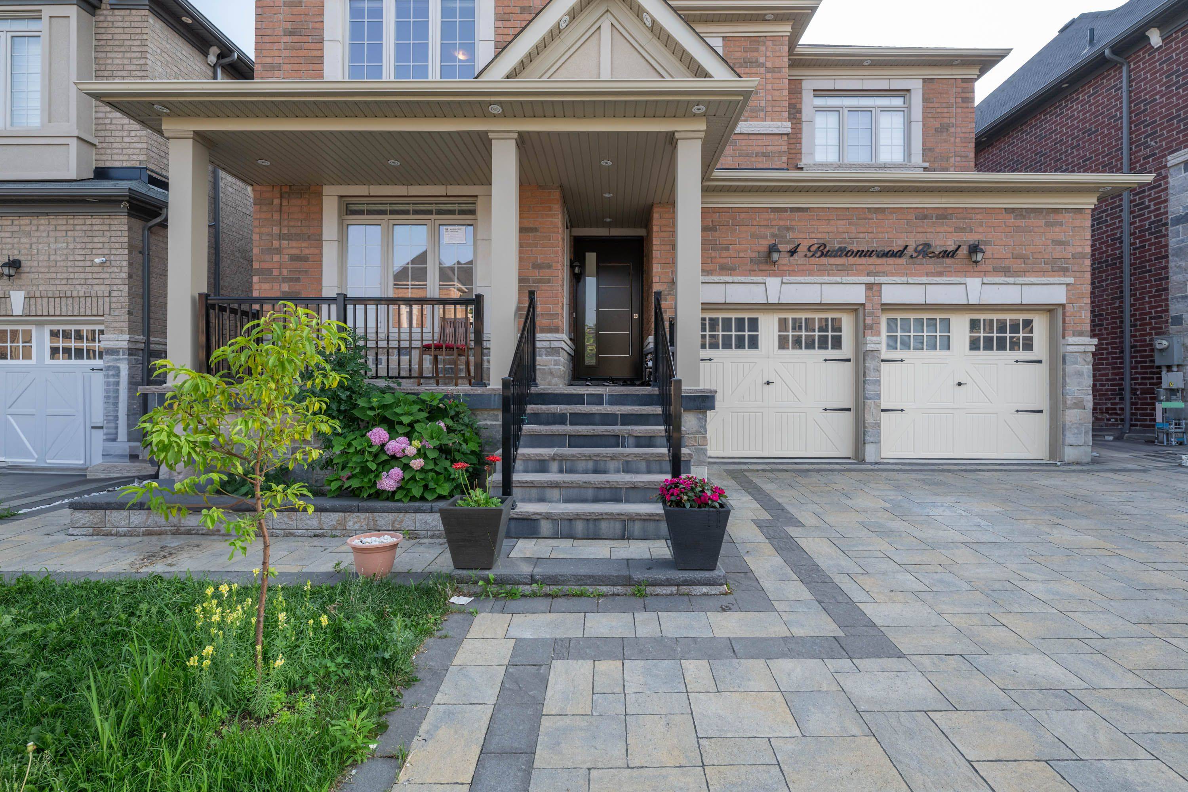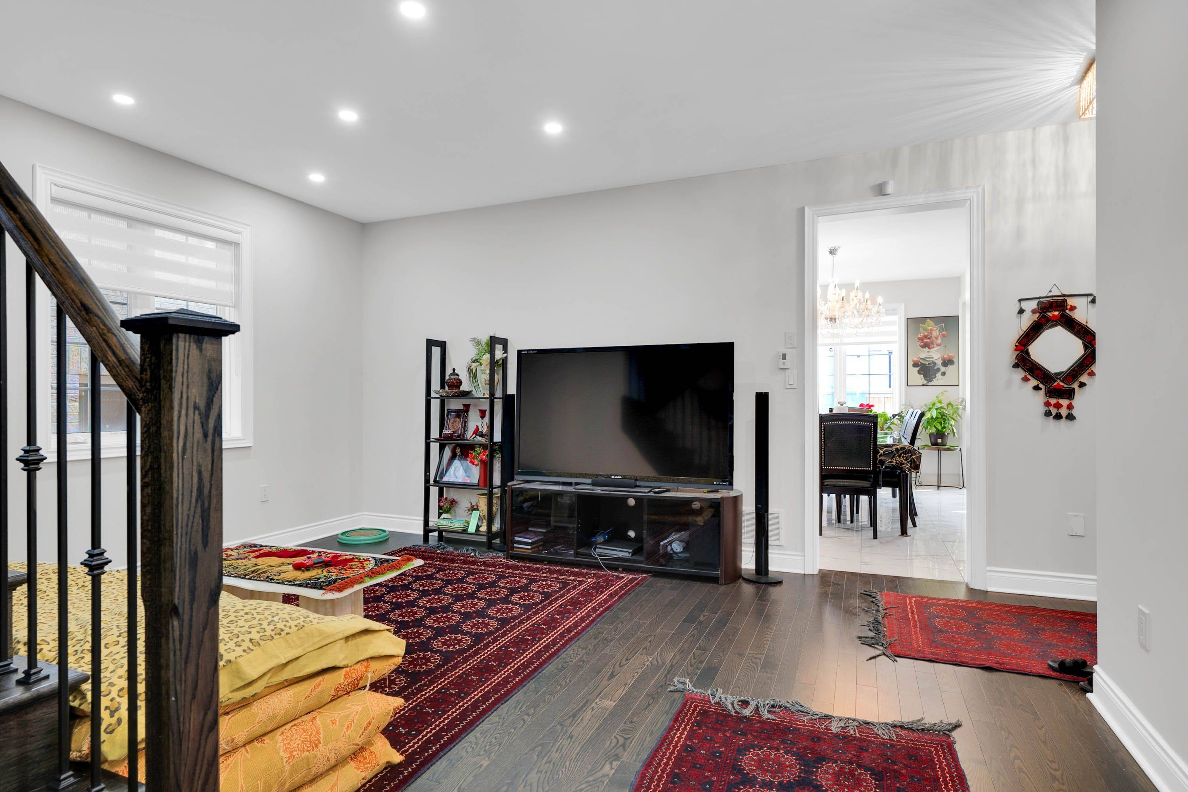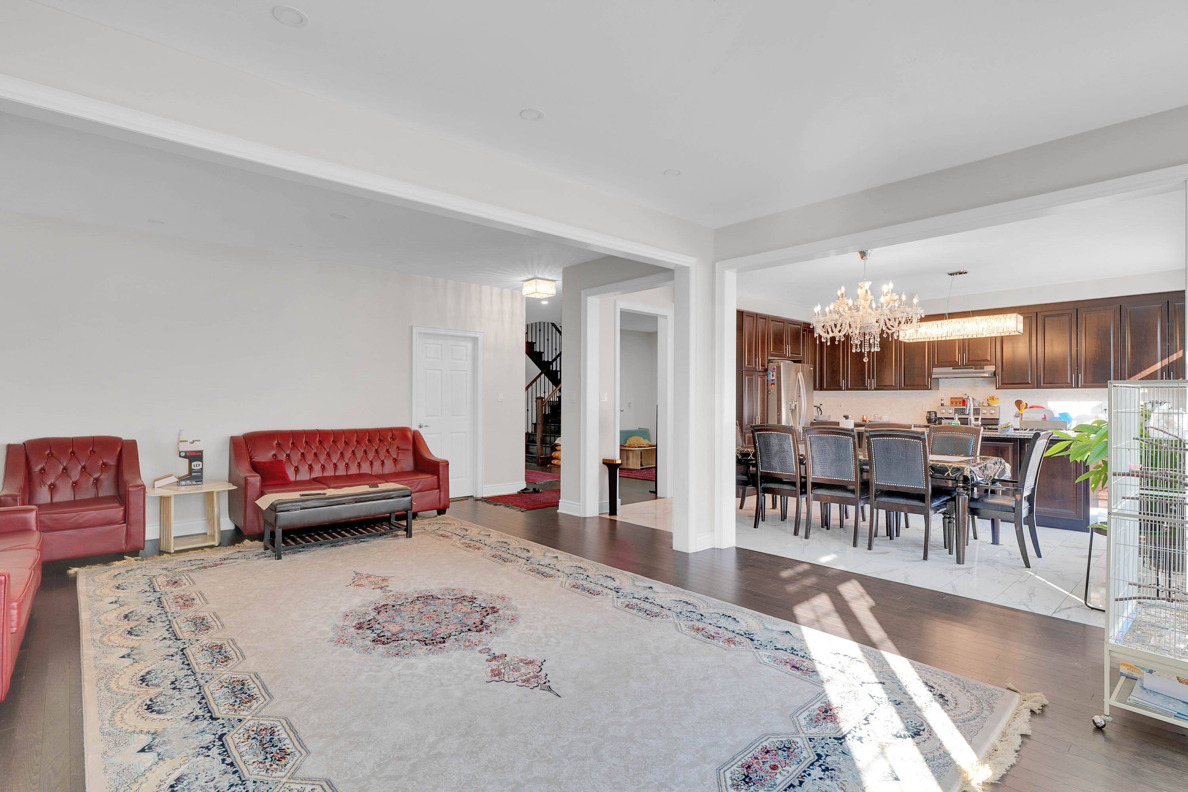REQUEST A TOUR If you would like to see this home without being there in person, select the "Virtual Tour" option and your advisor will contact you to discuss available opportunities.
In-PersonVirtual Tour
$ 1,899,000
Est. payment | /mo
4 Beds
4 Baths
$ 1,899,000
Est. payment | /mo
4 Beds
4 Baths
Key Details
Property Type Single Family Home
Sub Type Detached
Listing Status Active
Purchase Type For Sale
Approx. Sqft 3000-3500
Subdivision Toronto Gore Rural Estate
MLS Listing ID W12294264
Style 2-Storey
Bedrooms 4
Annual Tax Amount $10,759
Tax Year 2024
Property Sub-Type Detached
Property Description
Welcome to this beautifully upgraded luxury home that blends timeless elegance with modern convenience. Featuring 10 ft ceilings on the main floor, 9 ft ceilings upstairs, and hardwood throughout the main level, this home offers both space and style. The chefs kitchen boasts stainless steel appliances, accent pot lighting, and a large centre islandperfect for entertaining.The den and family room are enhanced with coffered ceilings and pot lights, creating warm and inviting living spaces. Upstairs, the spacious primary bedroom includes a 5-piece ensuite and walk-in closet, along with three additional well-sized bedrooms.This home is loaded with premium builder upgrades and includes a separate entrance through the builder. Ideally located near HWY 427, Caledon, Vaughan, top schools, and shopping plazasthis property offers luxury, comfort, and convenience in one exceptional package.Dont miss this rare opportunity!
Location
Province ON
County Peel
Community Toronto Gore Rural Estate
Area Peel
Rooms
Family Room Yes
Basement Unfinished
Kitchen 1
Interior
Interior Features None
Cooling Central Air
Fireplace Yes
Heat Source Gas
Exterior
Garage Spaces 2.0
Pool None
Roof Type Shingles
Lot Frontage 45.0
Lot Depth 98.55
Total Parking Spaces 6
Building
Foundation Concrete
Listed by IQI GLOBAL REAL ESTATE
"My job is to find and attract mastery-based agents to the office, protect the culture, and make sure everyone is happy! "
