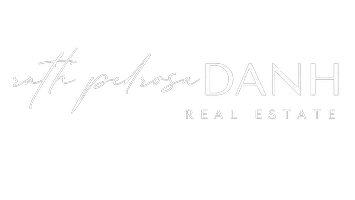REQUEST A TOUR If you would like to see this home without being there in person, select the "Virtual Tour" option and your agent will contact you to discuss available opportunities.
In-PersonVirtual Tour
$ 485,000
Est. payment | /mo
2 Beds
2 Baths
$ 485,000
Est. payment | /mo
2 Beds
2 Baths
Key Details
Property Type Single Family Home
Sub Type Detached
Listing Status Active
Purchase Type For Sale
Approx. Sqft 700-1100
Subdivision Crown Point
MLS Listing ID X12139775
Style 1 1/2 Storey
Bedrooms 2
Building Age 100+
Annual Tax Amount $2,578
Tax Year 2025
Property Sub-Type Detached
Property Description
Extensively updated home in sought-after Crown Point neighbourhood. Features include 2 bedrooms, 1.5 bathrooms, updated kitchen with quartz countertops and stainless steel appliances, modern flooring, designer accent walls, and fully renovated bathrooms. Main floor laundry with side-by-side washer/dryer and 2-piece bath. Fully fenced yard with shed and concrete walkway. Approx. 1,412 sq. ft. total finished space including basement (per floor plan, buyer to verify). Steps to Ottawa Street Farmers' Market, shops, schools, public transit, and dining. Basement is unfinished. Furnace, A/C, and hot water tank ownership status to be verified. Seller makes no representation or warranty. Buyer to do own due diligence regarding zoning, permits, retrofit status, and square footage. Please attach EXP Realty Schedule B1 to all offers.
Location
Province ON
County Hamilton
Community Crown Point
Area Hamilton
Rooms
Family Room No
Basement Unfinished
Kitchen 1
Interior
Interior Features Water Heater
Cooling Central Air
Fireplace No
Heat Source Gas
Exterior
Pool None
Roof Type Asphalt Shingle
Lot Frontage 18.93
Lot Depth 99.58
Building
Foundation Other
Listed by EXP REALTY
"My job is to find and attract mastery-based agents to the office, protect the culture, and make sure everyone is happy! "






