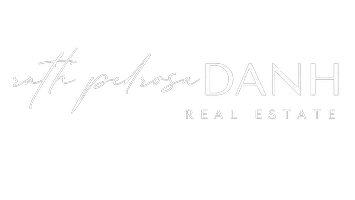REQUEST A TOUR If you would like to see this home without being there in person, select the "Virtual Tour" option and your agent will contact you to discuss available opportunities.
In-PersonVirtual Tour
$ 549,990
Est. payment | /mo
1 Bed
1 Bath
$ 549,990
Est. payment | /mo
1 Bed
1 Bath
Key Details
Property Type Condo
Sub Type Condo Apartment
Listing Status Active
Purchase Type For Sale
Approx. Sqft 0-499
Subdivision Moss Park
MLS Listing ID C11976539
Style Apartment
Bedrooms 1
HOA Fees $403
Annual Tax Amount $1,661
Tax Year 2025
Property Sub-Type Condo Apartment
Property Description
Welcome to 55 Ontario St., where modern design meets urban convenience! This stylish 476 sq. ft Jr one bedroom boasts an open-concept layout with soaring 9 ft ceilings, creating an airy and spacious feel. The sleek chef-inspired kitchen features gas cooking, elegant quartz countertops, and ultra modern finished perfect for those who love to cook and entertain. Floor-to-ceiling windows baths the space in natural light, while the spa-like bathroom adds a touch of luxury. Step outside and experience the ultra-chick building amenities, including a stunning outdoor pool, state-of-the-art gym, elegant party room, and visitor parking for your guests. Located in the heart of downtown, you're just steps from trendy cafes, vibrant nightlife, and world-class dining. Don't miss this opportunity to live in one of the city's most sought-after buildings your dream home awaits!
Location
Province ON
County Toronto
Community Moss Park
Area Toronto
Rooms
Family Room No
Basement None
Kitchen 1
Interior
Interior Features Other
Heating Yes
Cooling Central Air
Fireplace No
Heat Source Gas
Exterior
Parking Features None
Exposure South
Balcony None
Building
Story 7
Locker None
Others
Pets Allowed Restricted
Listed by CHESTNUT PARK REAL ESTATE LIMITED
"My job is to find and attract mastery-based agents to the office, protect the culture, and make sure everyone is happy! "






